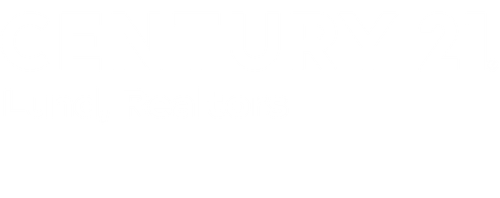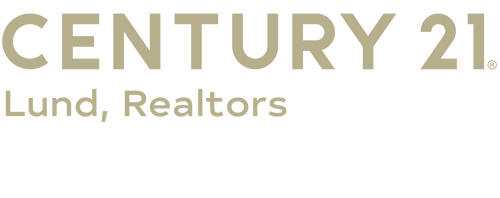


Listing Courtesy of:  Northwest MLS / Century 21 Lund, Realtors / Cindy Henderson
Northwest MLS / Century 21 Lund, Realtors / Cindy Henderson
 Northwest MLS / Century 21 Lund, Realtors / Cindy Henderson
Northwest MLS / Century 21 Lund, Realtors / Cindy Henderson 40 N Pebble Beach Lilliwaup, WA 98555
Active (90 Days)
$945,000
MLS #:
2265641
2265641
Taxes
$7,958(2024)
$7,958(2024)
Lot Size
0.33 acres
0.33 acres
Type
Single-Family Home
Single-Family Home
Year Built
2018
2018
Style
2 Stories W/Bsmnt
2 Stories W/Bsmnt
Views
Canal, Pond
Canal, Pond
School District
Hood Canal #404
Hood Canal #404
County
Mason County
Mason County
Community
Ayock
Ayock
Listed By
Cindy Henderson, Century 21 Lund, Realtors
Source
Northwest MLS as distributed by MLS Grid
Last checked Oct 17 2024 at 9:26 PM GMT+0000
Northwest MLS as distributed by MLS Grid
Last checked Oct 17 2024 at 9:26 PM GMT+0000
Bathroom Details
- Full Bathrooms: 3
Interior Features
- Disposal
- Fireplace
- Elevator
- Double Oven
- Bath Off Primary
- Water Heater
- Second Kitchen
- Dishwasher(s)
- Dryer(s)
- Microwave(s)
- Refrigerator(s)
- Stove(s)/Range(s)
- Washer(s)
Subdivision
- Ayock
Lot Information
- Paved
Property Features
- Deck
- Dock
- Fenced-Fully
- Patio
- Propane
- Shop
- Sprinkler System
- Moorage
- Fireplace: Gas
- Fireplace: 2
- Foundation: Poured Concrete
Heating and Cooling
- Ductless Hp-Mini Split
- Tankless Water Heater
Basement Information
- Daylight
- Finished
Homeowners Association Information
- Dues: $385/Annually
Flooring
- Vinyl Plank
Exterior Features
- Wood
- Cement Planked
- Roof: Composition
Utility Information
- Sewer: Septic Tank
- Fuel: Electric, Propane
School Information
- Elementary School: Buyer to Verify
- Middle School: Buyer to Verify
- High School: Buyer to Verify
Parking
- Driveway
- Off Street
- Attached Garage
- Detached Garage
Stories
- 2
Living Area
- 3,250 sqft
Location
Estimated Monthly Mortgage Payment
*Based on Fixed Interest Rate withe a 30 year term, principal and interest only
Listing price
Down payment
%
Interest rate
%Mortgage calculator estimates are provided by C21 Lund, Realtors and are intended for information use only. Your payments may be higher or lower and all loans are subject to credit approval.
Disclaimer: Based on information submitted to the MLS GRID as of 2024 10/17/24 14:26. All data is obtained from various sources and may not have been verified by broker or MLS GRID. Supplied Open House Information is subject to change without notice. All information should be independently reviewed and verified for accuracy. Properties may or may not be listed by the office/agent presenting the information.




Description