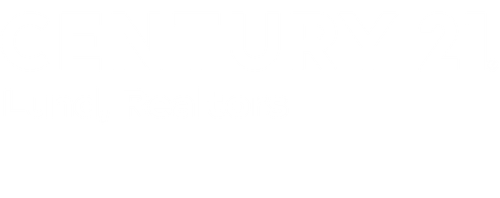


Listing Courtesy of:  Northwest MLS / Century 21 Lund, Realtors / Kelly Melberg
Northwest MLS / Century 21 Lund, Realtors / Kelly Melberg
 Northwest MLS / Century 21 Lund, Realtors / Kelly Melberg
Northwest MLS / Century 21 Lund, Realtors / Kelly Melberg 1205 Fairwood Drive SW Ocean Shores, WA 98569
Active (465 Days)
$337,500
MLS #:
2135609
2135609
Taxes
$1,771(2023)
$1,771(2023)
Lot Size
7,551 SQFT
7,551 SQFT
Type
Single-Family Home
Single-Family Home
Year Built
1981
1981
Style
1 1/2 Story
1 1/2 Story
Views
Ocean
Ocean
School District
North Beach
North Beach
County
Grays Harbor County
Grays Harbor County
Community
Ocean Shores
Ocean Shores
Listed By
Kelly Melberg, Century 21 Lund, Realtors
Source
Northwest MLS as distributed by MLS Grid
Last checked Oct 17 2024 at 9:26 PM GMT+0000
Northwest MLS as distributed by MLS Grid
Last checked Oct 17 2024 at 9:26 PM GMT+0000
Bathroom Details
- 3/4 Bathroom: 1
Interior Features
- Washer(s)
- Stove(s)/Range(s)
- Refrigerator(s)
- Dryer(s)
- Dishwasher(s)
- Water Heater
- Fireplace
- Walk-In Pantry
- Vaulted Ceiling(s)
- Loft
- French Doors
- Dining Room
- Ceiling Fan(s)
- Ceramic Tile
Subdivision
- Ocean Shores
Lot Information
- Paved
Property Features
- Rv Parking
- Rooftop Deck
- Patio
- Outbuildings
- High Speed Internet
- Deck
- Cable Tv
- Fireplace: Wood Burning
- Fireplace: 1
- Foundation: Poured Concrete
Heating and Cooling
- Wall Unit(s)
- Stove/Free Standing
- Baseboard
Pool Information
- Community
Flooring
- Vinyl
- Ceramic Tile
Exterior Features
- Cement Planked
- Roof: Composition
Utility Information
- Sewer: Sewer Connected
- Fuel: Wood, Electric
School Information
- Elementary School: Buyer to Verify
- Middle School: Buyer to Verify
- High School: Buyer to Verify
Parking
- Detached Garage
- Driveway
- Rv Parking
Living Area
- 1,296 sqft
Location
Estimated Monthly Mortgage Payment
*Based on Fixed Interest Rate withe a 30 year term, principal and interest only
Listing price
Down payment
%
Interest rate
%Mortgage calculator estimates are provided by C21 Lund, Realtors and are intended for information use only. Your payments may be higher or lower and all loans are subject to credit approval.
Disclaimer: Based on information submitted to the MLS GRID as of 2024 10/17/24 14:26. All data is obtained from various sources and may not have been verified by broker or MLS GRID. Supplied Open House Information is subject to change without notice. All information should be independently reviewed and verified for accuracy. Properties may or may not be listed by the office/agent presenting the information.




Description